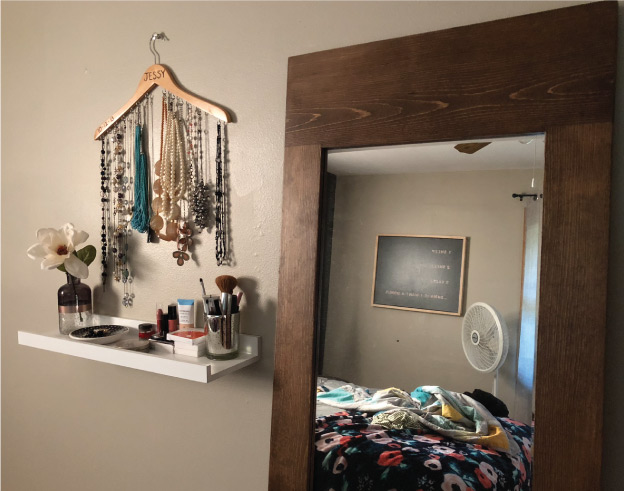I struggled a lot with bedrooms when I was house hunting. Most ranch style homes in the area have 3 bedrooms crammed on the main floor. This creates a very tight floor plan with pretty small rooms. This house gave me exactly what I wanted with a room in the basement that could be a guest room and two bedrooms on the main floor. I have a smaller bedroom that I have dedicated as my office and a very large master bedroom.

I have neglected my master bedroom since moving in to my house. I wasn’t quite sure of what to do with it and I had so much to do in other rooms that it simply took a back burner. I didn’t hate what I had for bedding and bedroom furniture but it didn’t really work either. Having had much smaller bedrooms in the past, my small DIY night stands and my tiny 3 drawer dresser from college didn’t even begin to fill the space. My old curtains barely even covered the new windows but I figured it would be fine for now. The only new addition I made was a new huge rug that I purchased before moving in knowing that my previous dog, Rocko would have a hard time getting in and out of bed with the laminate floors. The rug is so big that it was almost wall to wall in the huge room.

That rug is ironically what prompted my unplanned bedroom update. A few weeks ago, I decided to switch it with the smaller black and white rug in the living room that I had gotten years earlier. I swapped them because the bedroom rug was too big for the space and I really just wanted the prettier rug in the living room. Much to my surprise, I loved the black and white rug in the bedroom. It was kind of crazy how a smaller rug made the room feel so much bigger! A week later, I painted the wall behind the bed charcoal black. I have always wanted a charcoal accent wall in my bedroom but have been a little scared of painting a wall basically black. I’m so happy I finally caved because it is my favorite thing in the room by far.

Over the last year, I had bought some new bedding, night stands and a dresser that worked amazing with the new wall color. Keep an eye out for a post about the IKEA hack I did on my dresser and night stands. I love the way they turned out.


I recently did a new art pieces that tied in my love for donuts and picked up a simple wall shelf for make up to put next to my mirror. I found a steal of a deal on sleek, modern curtains at home goods and I was pretty much done except for updating the lighting.


I really wanted to do the bracket pendent lighting that is so hot right now. I picked up brackets from Wal-Mart and used a few Januari lights from IKEA that was left over from a college art show. I wanted them to match the brass hardware I have on the night stands so I spray painted them a gold/brass color. I’m not really loving the final look because of the harsh, thick white cord but I love the light concept. Plus, these lights don’t have an on/off switch so I’m currently just unscrewing the light bulb to shut the light off. Haha! I’m working on a fix for it that will not only give me the look I want but will also be functional. I also have a new ceiling fan that needs to be hung in there so I’ll have to give a update once the lighting is changed out.

I had no real plans on decorating my master bedroom anytime soon but I’m so happy I did. For the first time in my life, I have a bedroom that is beautiful and peaceful. It fits my personality perfectly and brings such a sense of calming over me. It’s a perfect place to let go of the stresses of the day and relax surrounded by pretty things. Everyone deserves a happy place like that!

PS. It’s pretty much Piper’s happy place too. 😉







